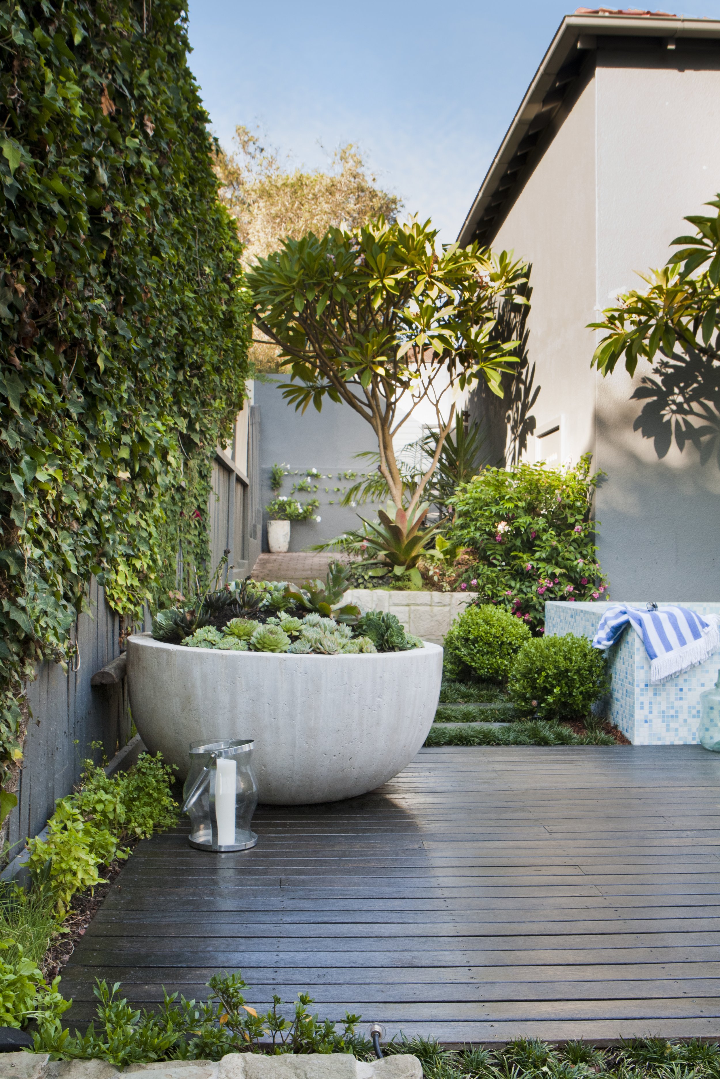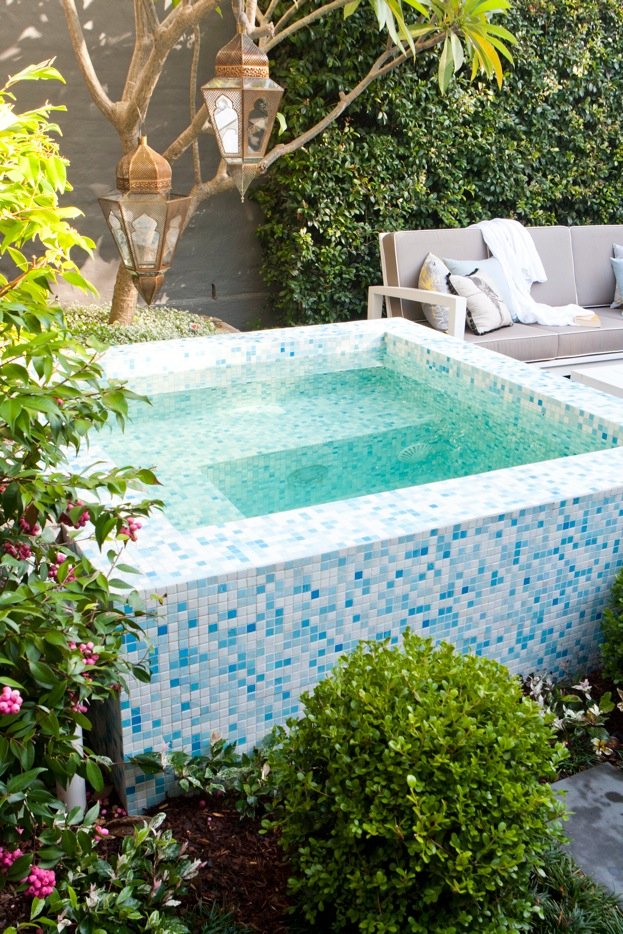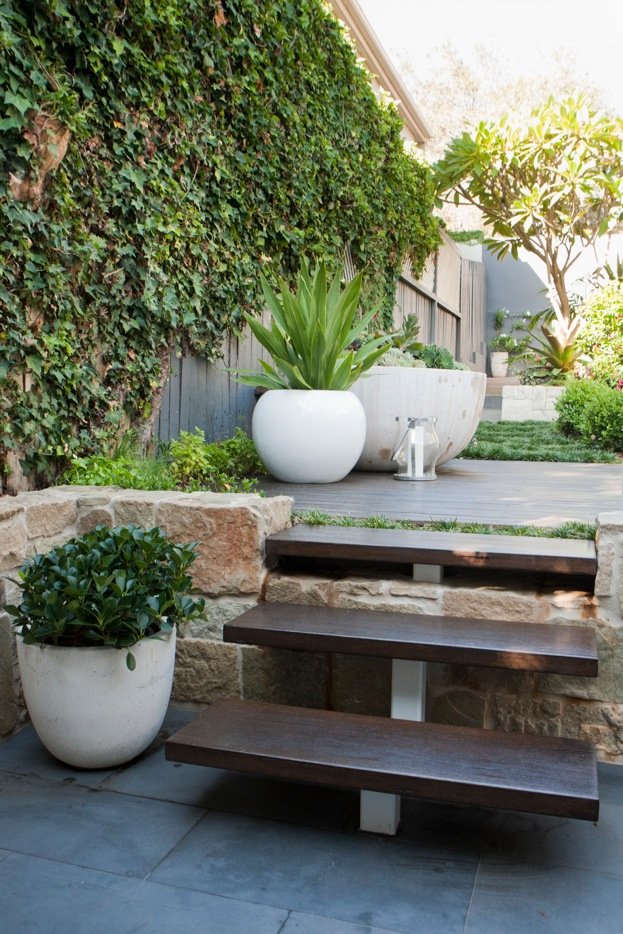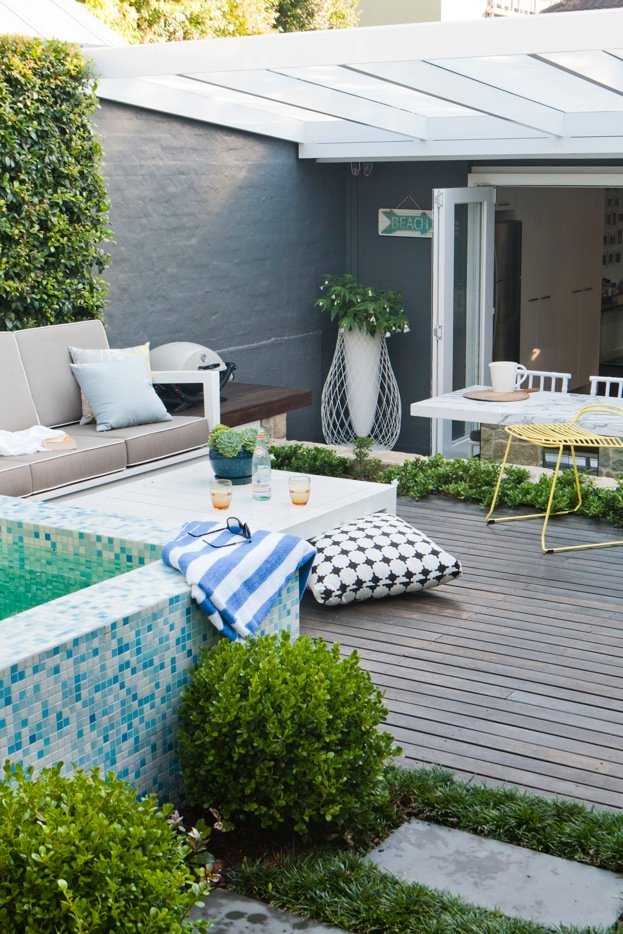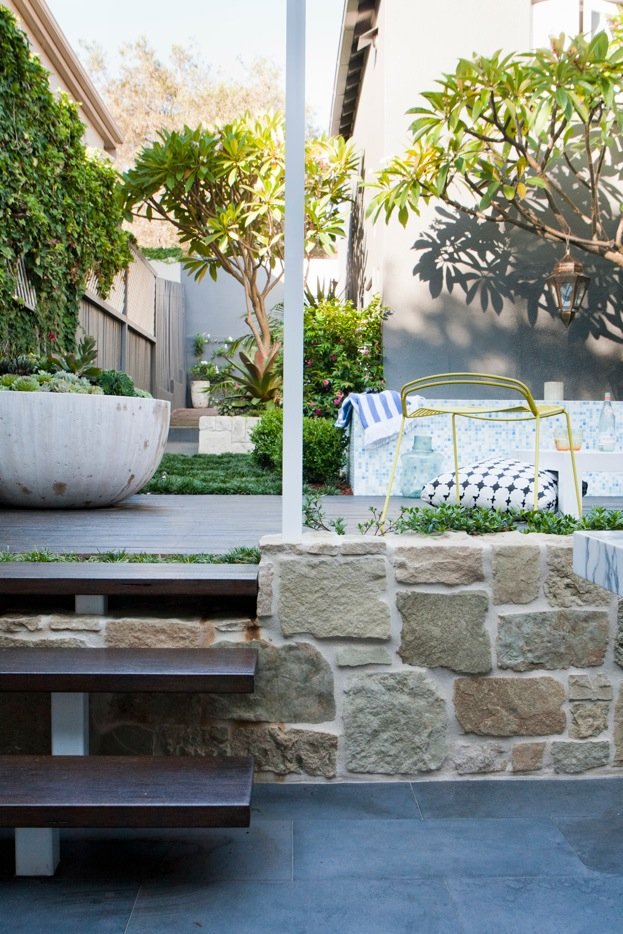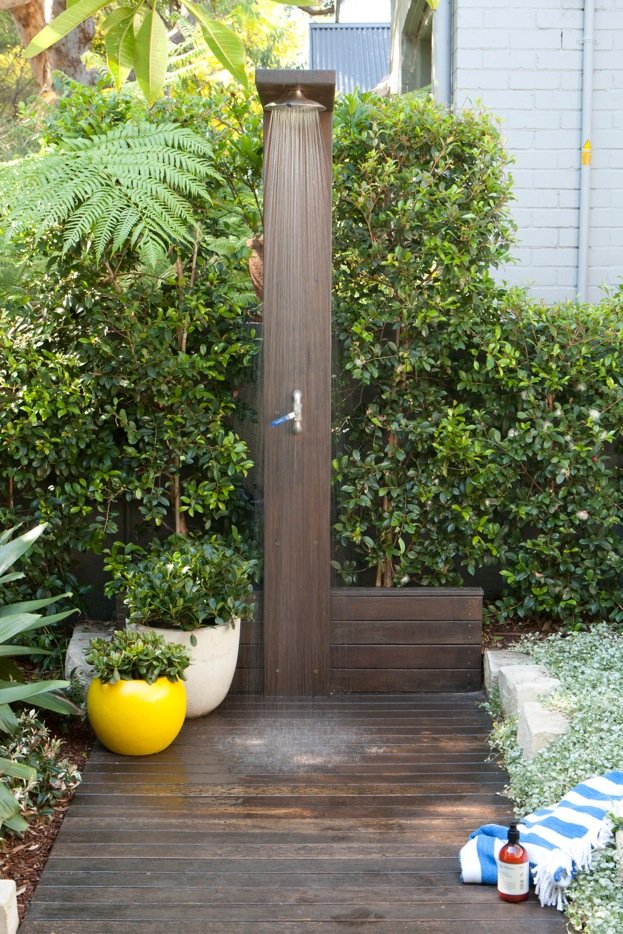bondi
On Gadigal, Bidiagal and Birrabirragal land
location
bondi, nsw
................................................................
project type
design & construction
................................................................
a new level of leisure
In tacking this project, the team was involved with the renovation of the living room and kitchen of the property, creating a functional and stylish connection to the new outdoor space. Connection was underscored by use of bluestone paving throughout the interior living spaces and continuing onto the courtyard.
A bespoke roof structure was designed in a lightweight aluminium, offering a streamlined cover to the space. Clever use of natural materials makes the change of levels up to the lounge area a design feature, with the stone clad blade wall contrasting with a hardwood deck and steps. With just enough room for a 2m x 2m spa, Mike’s decision to raise the spa and clad it in luxurious glass mosaic tiles elevates it to a bespoke water feature in its own right.
................................................................
